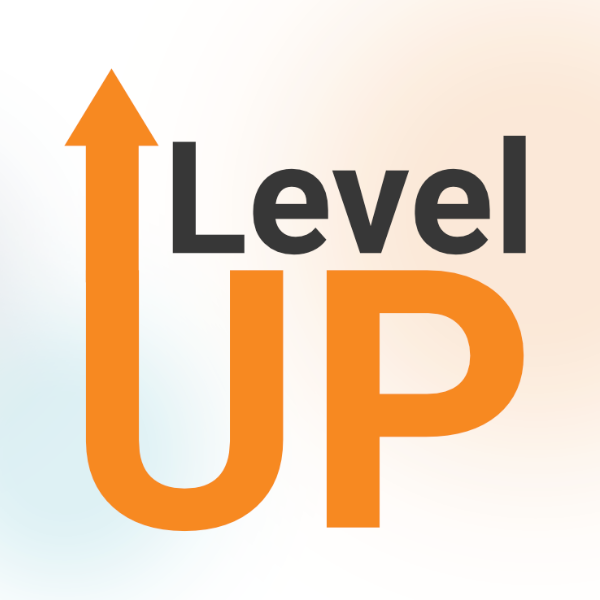- Portals
-
-
 Vancouver, British Columbia, Canada
Vancouver, British Columbia, Canada
-
- Categories
- Videography Communications Digital marketing Creative writing Social media marketing
Skills
Achievements
Latest feedback
Team feedback
Team feedback
Team feedback
Recent projects
Digital Content Creation
We would like students to help us with creating content that is aligned with our vision, mission, and sector. We will ensure the student has a clear understanding of what these elements are for our organization. Design, produce and manage digital marketing assets Design social media, digital ads, email newsletters, and promotional assets Work with the Senior Designers and Art Directors to develop the visuals for campaigns, projects, and promotional events Work closely with Ecomm Team to execute digital assets Execute cross channel designs and seasonal assets Collaborate with the Ecomm and Marketing teams to ensure that all designs align with the brand standards and meet the usability requirements Share ideas and work as part of a team to bring marketing ideas to fruition visually. Ultimately, you will be working on content creation for our organization, including video, social media, and other collateral that we can use as go-to marketing tools.
MeshTech Quality Assurance Specialist Project
The goal of this project is to develop a quality assurance specialist for MeshTech's web application. This will involve several different steps for the students, including: - Analyzing existing web application code and identifying areas for improvement. - Developing automated testing scripts to ensure the web application is functioning properly. - Optimizing code performance and assessing areas for improvement. - Researching other variables that can improve the quality of the web application. - Accounting for additional variables in the testing scripts. - Testing the web application and making improvements based on additional data.
Saige Software Developer Project 2
The goal of this project is to design, develop, and maintain web applications for Saige, a dynamic and innovative tech company specializing in cutting-edge software solutions. This will involve several different steps for the students, including: - Utilizing React.js to build user-friendly and responsive web interfaces. - Developing server-side logic using Python to handle requests, data processing, and integration with databases. - Designing, optimizing, and maintaining MySQL databases. - Creating and maintaining RESTful APIs to facilitate communication between the front-end and back-end components of our applications. - Conducting thorough testing of software components, identifying and addressing bugs and performance issues, and implementing solutions. - Collaborating with cross-functional teams to understand project requirements, provide technical insights, and contribute to the overall success of the project. - Creating and maintaining clear and comprehensive technical documentation for code, APIs, and databases. - Implementing security best practices to safeguard data and protect against potential vulnerabilities.
Saige Architectural Drawings
Title: Saige Architectural Drawings Project Duration: 80 hours Objective: To produce a comprehensive set of architectural drawings for a designated property, including a site plan, floor plan, zoning summary, and cross-section. Week 1-2: Research and Planning (20 hours) Introduction to Project and Tools (5 hours): Overview of project goals. Familiarization with relevant software (e.g., AutoCAD, SketchUp) and tools. Site Analysis and Research (15 hours): Study the location and context of the property. Research zoning requirements and restrictions. Gather existing data and surveys, if available. Week 3-4: Site Plan and Zoning Summary (20 hours) Drafting the Site Plan (10 hours): Map out the property boundaries, neighboring structures, access points, and natural features. Include key dimensions and scales. Developing the Zoning Summary (10 hours): Detail the zoning laws applicable to the property. Outline how the proposed design adheres to these laws. Week 5-6: Floor Plan (20 hours) Floor Plan Design (15 hours): Create detailed floor plans of the building. Include room layouts, dimensions, door/window placements, and other relevant details. Feedback and Revision (5 hours): Present initial draft to supervisors for feedback. Revise floor plans based on input received. Week 7-8: Cross-Section and Finalization (20 hours) Cross-Section Drawing (15 hours): Produce a detailed cross-section of the building. Show different layers of the structure, including foundations, walls, and roofing. Final Review and Presentation (5 hours): Compile all elements into a final presentation. Review project with supervisors, make any necessary adjustments. Final Submission: Submit the completed set of drawings. Additional Notes: Mentorship: An experienced architect should be assigned to guide the intern, especially for feedback and revisions. Progress Meetings: Weekly check-ins to track progress and address challenges. Documentation: The intern should document their process, including challenges faced and how they were overcome. This project plan provides a structured approach to the drawing task while also allowing for flexibility and learning opportunities. It ensures that the intern gains valuable experience in architectural drawing and understanding of zoning and planning considerations.
